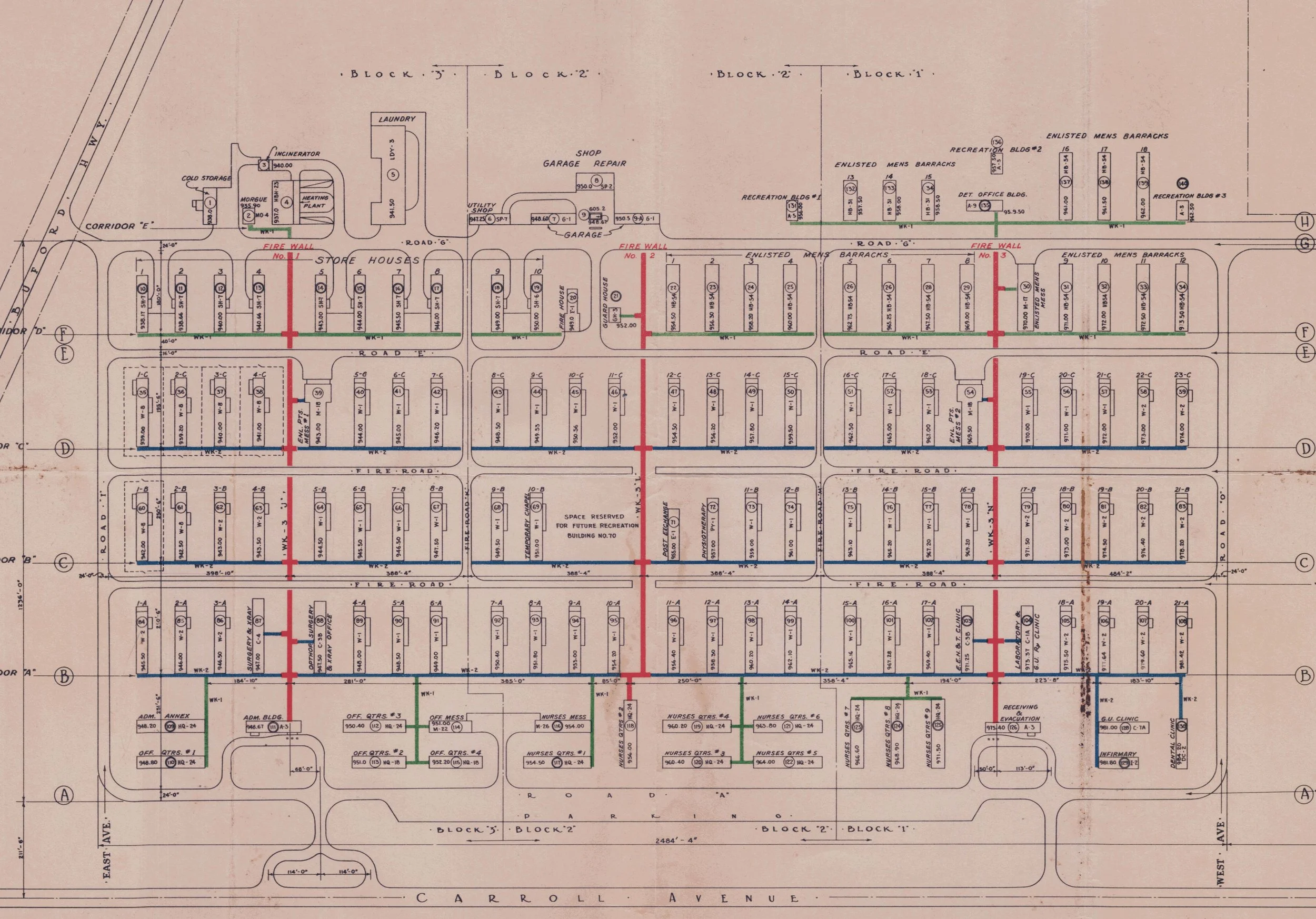Construction map of WWII Lawson General Hospital
In preparation of the U.S. possibly entering World War II, military hospitals were quickly constructed across the country. Retired Lieutenant Colonel Tom Keating located this 1941 layout map or plot plate of World War II Lawson General Hospital in the State of North Carolina Archives. We had been in conversation about various aspects of Lawson, and I greatly appreciate his sharing the map and his knowledge with me. The plot plate shows construction plans for the Chamblee, Georgia hospital.
This 1941 “plot plate” of Lawson General Hospital was discovered by Lt. Col. Tom Keating in his research. The document is held at the State Archives of North Carolina. Because of the large size and detail of the map, I have divided it into four sections and those images appear at the bottom of this post.
Construction began in December 1940, according to a July 24, 1941 article in The Atlanta Constitution. The hospital opened in July of 1941, starting out with 12 patients. Sixty-five wards were built at the hospital. When completed the hospital would accommodate over 2,000 patients. By 1942, Lawson also became the site of a Medical Department Technician’s School. MDTS included training in the fields of X-ray, Medical, Surgical, Dental, and Laboratory.
Keating points out the detailed layout of the hospital, which includes mess halls, nurses’ quarters, physio-therapy wards and more. There was separation between enlisted and officer’s housing. The incinerator, heating plant and morgue are separate from other buildings as potential fire hazards. Three fire walls were planned, each one spanning the entire length of the hospital layout. The sprawling layout of the hospital would have made it a more difficult target to completely destroy in the event of enemy bombing. It also helped prevent the spread of infectious disease.
New construction methods were used to speed up construction. Keating explains, “Innovations such as the war-time development of wood glues allowed much of the hospital to be built with composite-type wood or cheaper ‘chip wood’ rather than hard woods, which were in short supply. Wood glues also helped with conserving metal by minimizing the use of nails in much of the construction.”
The construction process involved “…mass production techniques copied from the manufacturing sector which allowed these massive structures to be completed in months.” The military used work crews including plumbers, electricians and carpenters who traveled to different locations. Skilled labor was hard to find, and on-the-job training of less skilled workers was often necessary.
Lt. Col. Keating served between 1973 and 1994 in the Army’s Medical Service Corps in the field of Medical Logistics and as a Health Services Comptroller later in his career.
He was assigned to remnants of WW II mobilization hospitals, combat support hospitals, augmentation hospitals and Army community hospitals. “During much of this time, I also worked at civilian medical centers such as the Medical University of South Carolina in Charleston, SC for many years. I loved my career in every way and continue to serve at UNC Pardee Hospital in Hendersonville, NC as a volunteer,” said Keating.
If you live in or visit Chamblee, the area that was once Lawson General Hospital is now the location of the CDC Chamblee Campus and the IRS. West Hospital Avenue is a road that is also a reminder.
Upper left section of the map. Note this side of Lawson’s layout is bordered by Buford Highway. This part of the hospital layout includes, garage repair, laundry, incinerator, heating plant, morgue and cold storage.
Upper right section of the map, includes enlisted men’s barracks and recreation buildings.
Bottom left section of the Lawson General plan. Carroll Avenue later became Chamblee Tucker Road. This area includes administration buildings, officer’s quarters, officer’s mess hall, nurses’ mess hall and additional nurses’ quarters.
The bottom right section of the plan includes nurses’ quarters, receiving and evacuation, the infirmary, dental clinic and the GU Clinic.





